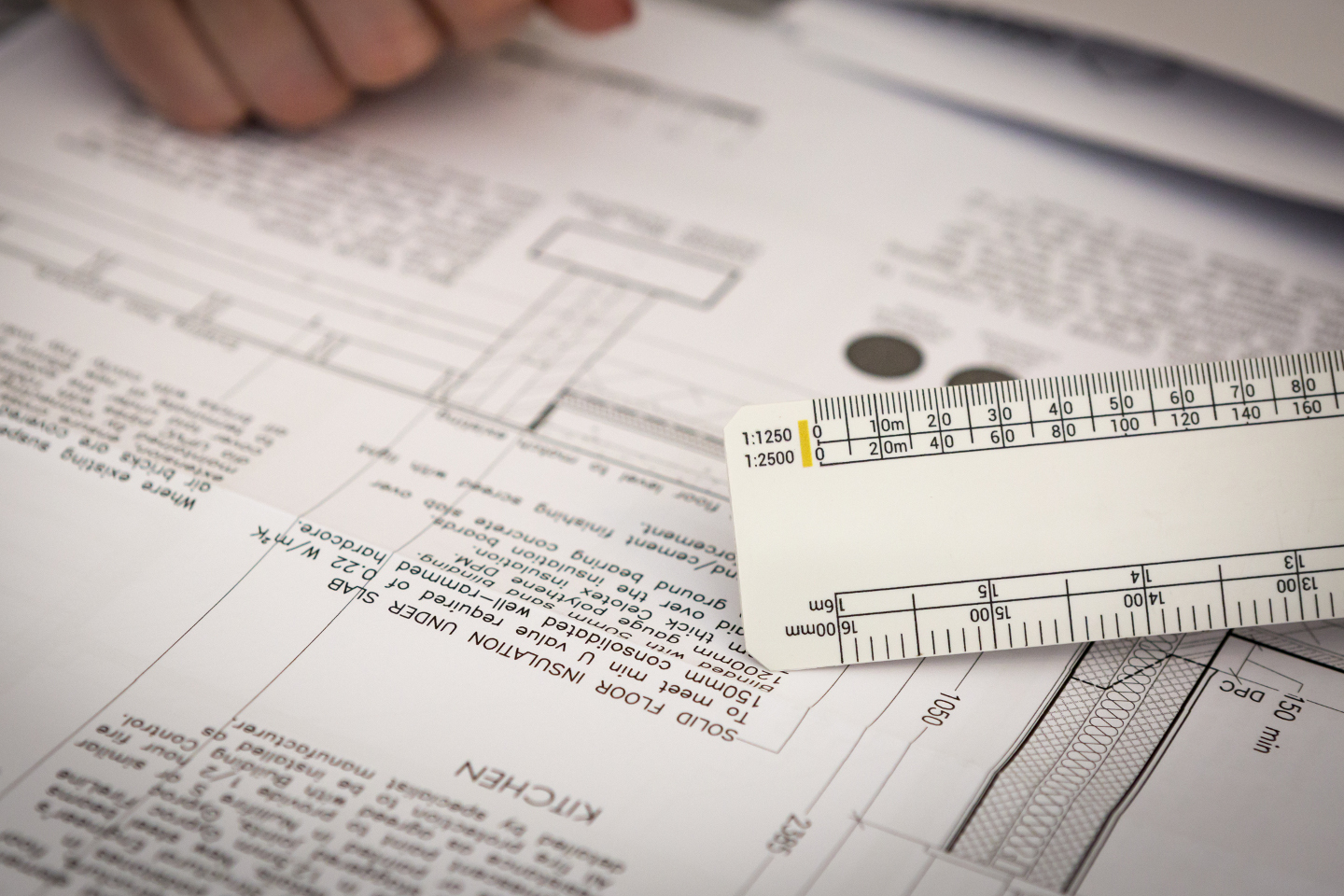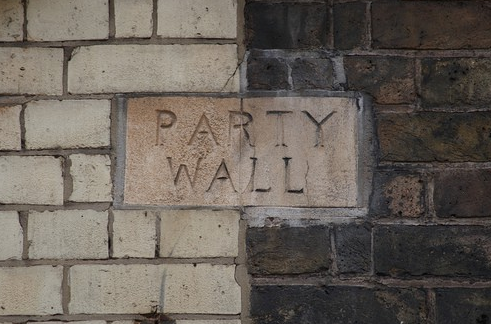Technology is Here to Stay
Structural Calculations Explained
Since 2013, the number of people making home improvements rather than move home has gone from 3% to 15%. It’s easy to see why. Despite a sluggish housing market, house prices in most parts of the country have remained high. This means that more and more buyers are finding themselves hit by stamp duty. Add in the uncertainties of Brexit and concerns over interest rate hikes and staying put makes sense for many.
With home improvements, homeowners have the chance to save themselves money and increase the equity in their existing property. They can only do this, however, if they choose the right home improvements. They also need to get the process of making any changes right. This includes making sure they employ a reputable construction company and engage a Structural Engineer to complete any structural calculations.
What are Structural Calculations?
Structural calculations look at every aspect of construction. As the name suggests, they calculate the resources needed and the potential costs involved in doing the work. They also highlight any risks. The calculations include everything from foundations to walls to rafters. They form the basis of a structural calculation report.
A Structural Engineer must produce the report. It’s required as part of building regulations and proves that any new construction is safe and fit for purpose. It also provides a guide for the builder, helping them easily identify and address any potential issues.
For example, if a design calls for the removal of a wall, the builder can quickly see if it is load-bearing. If it isn’t, they can go ahead. If it is, it might not be as easy to remove as was first thought and alternative solutions will need to be identified. In the long-run, this means working to a structural calculation report can save a lot of time, money, and effort.
When are Structural Calculations Needed?
Not every home improvement project needs a structural calculations report. Some do, however. Homeowners are responsible for ensuring the Structural Engineer completes any structural calculations before work begins. They will definitely need a structural calculations report if they are having a basement or loft conversion done. Homeowners will also need one if improvements are extensive or they want to remove a chimney breast or load-bearing wall.




